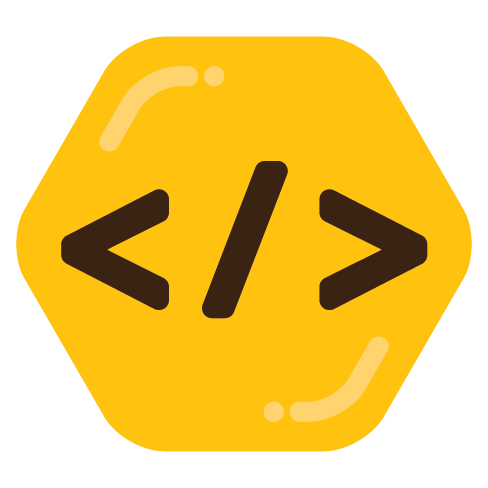Anyone familiar with lisp? I’ve written a few routines that help me draft at work (AutoCad/Civil 3D), but it is a little overwhelming. I’d love to chat with some people and maybe get a couple resources to learn from.

I’m pretty good with it. I’ve always hated their syntax too. It’s not natural to my grey matter like a lot of other languages are. I’ll second Lee Mac. I use his numinc.lsp. Very handy. Afralisp is another good site. He does a bit better explaining certain things by example and in much smaller steps.
I can tell you that you get used to reading and writing autolisp after prolonged use. I’ve used it since learning of it around 1996ish on R11. I create lisp files as needed when I notice something being repetitive or time consuming. I currently have around 300 and they are pretty catered to my work as a mechanical designer or refractory designer. Most are very simple and pointed routines that save me a minute and I might use one of them 60 times a day.
However, a more complicated yet far more dynamic alternative exists. I often create .Net front end software programs that in turn create and output a dynamic lisp all based on the user inputs . They do require a bit more effort since they are for a more complex idea. It’s essentially making a vb or c# program that handles a geometry and its range of permutations. It does it’s own calculations and point plotting. It also knows how to write an autolisp script. So run program, input data, calculate, generate script. Then switch to Autocad, run script. Viola! An hour of work in a few seconds.
With that in mind, you can further this even more by chaining that module program and other module programs like it to an assembly type program. Teach the assembly how to determine it’s own plumbing and (presuming its calculatable), it can be programmed to create and send the module programs their inputs directly.
Here’s a video of an old one I did (sorry, no audio). You might find it neat. It’s software I made for counting and creating drawing views for brick dome module. Everything is to scale and is in fact accurate to (8) decimal places. It handled Domes, Cones, Cylinders, and all of the basic 3D geometries.
